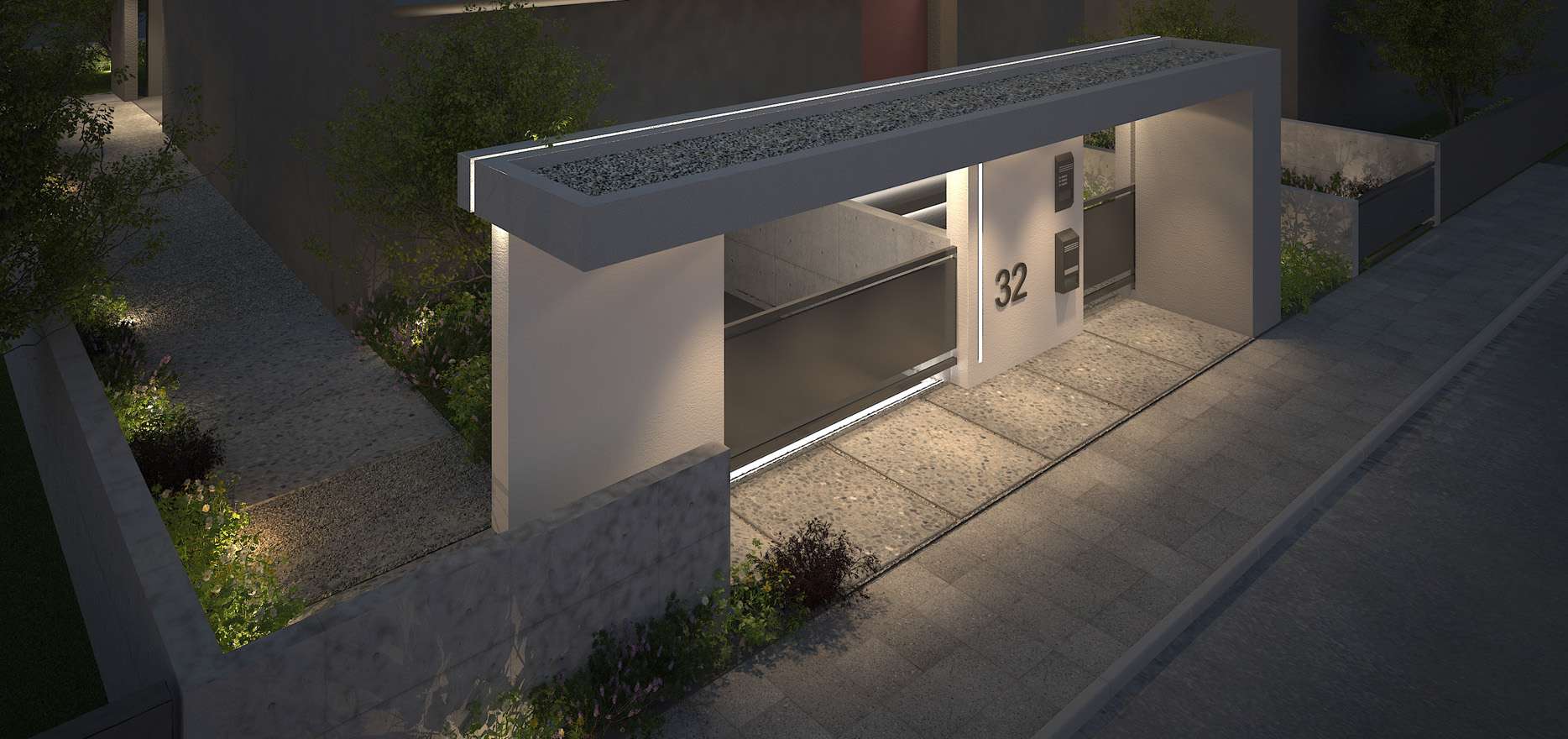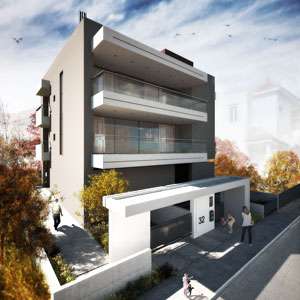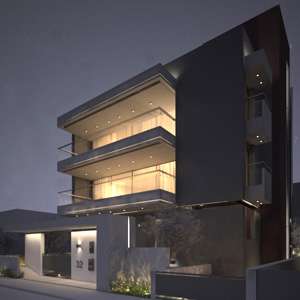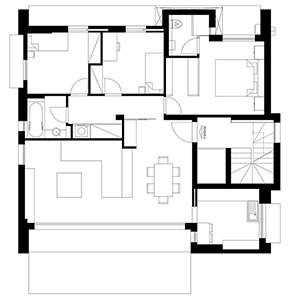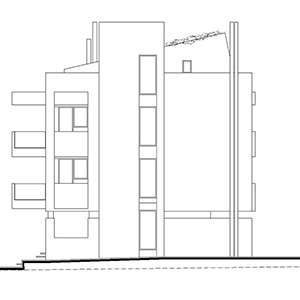Apartment Building, Marousi
Τοποθεσία: Μαρούσι, Αττική
Έτος Μελέτης: 2017
Έτος Κατασκευής: 2022
Ομάδα Μελέτης: Γιώργος Τζορμπατζίδης, Δανάη Μανιαδάκη, Μυρσίνη Γλέζου
Επίβλεψη: Γιώργος Τζορμπατζίδης
Φωτογραφία: Viewport
Εμβαδόν: 350 m2
Location: Marousi, Attica
Year of Design: 2017
Year of Construction: 2022
Design Team: George Tzorbatzidis, Danai Maniadaki, Myrsini Glezou
Supervision: George Tzorbatzidis
Photography: Viewport
Area: 350 m2
Αυτή η διώροφη κατοικία με pilotis, υπόγειο και σοφίτα, σχεδιάστηκε αρχικά για μία τετραμελή οικογένεια με πρόβλεψη για πρόσθετες ανάγκες που θα προκύψουν από τη μελλοντική διεύρυνσή της.
Διαμορφώνεται από τρεις αυτοτελείς ιδιοκτησίες: ένα διαμέρισμα 110 m², ένα διαμέρισμα 150 m² με σοφίτα και ένα studio 20 m² στο δώμα. Κάθε ένα από τα δύο μεγάλα διαμερίσματα περιλαμβάνει καθιστικό, τραπεζαρία, κουζίνα, λουτρό, δύο παιδικά υπνοδωμάτια, master bedroom με εσωτερικό λουτρό και walk-in closet. Η κατοικία του δευτέρου ορόφου, περιλαμβάνει επιπλέον γραφείο σε εσωτερικό εξώστη και το χώρο της σοφίτας.
Το κτίριο προσεγγίστηκε αρχικά ως ένας κύβος. Στη συνέχεια, ο ενιαίος όγκος του διασπάστηκε με μία οριζόντια σχισμή στο επίπεδο του ισογείου, ενώ παράλληλα δημιουργήθηκαν ανοίγματα και εσοχές ακολουθώντας την αρχική κυβόσχημη γεωμετρία.
Η απόληξη του κτιρίου στον τελευταίο όροφο έρχεται να ανατρέψει την αυστηρή γεωμετρία του κύβου, καταλήγοντας στις λοξές χαράξεις του φυτεμένου δώματος. Έτσι, δημιουργούνται ενδιαφέροντες χώροι εκτόνωσης σε άμεση οπτική επαφή με το φυτεμένο δώμα.
This two-story residence with pilotis, basement and attic, was originally designed for a family of four with provision for additional needs arising from its future expansion.
It consists of three independent properties: a 110 m² apartment, a 150 m² apartment with attic and a 20 m² studio on the rooftop. Each of the two large apartments includes a living room, dining room, kitchen, bathroom, two children’s bedrooms, a master bedroom with an internal bathroom and a walk-in closet. The residence on the second floor includes an additional office space on an interior balcony and the attic space.
The building was initially approached as a cube. The original cubic volume was split with a horizontal slit at the ground floor level, while at the same time we created openings and recesses following the original cubic geometry.
The top of the building overturns the strict geometry of the cubic base, completing the structure with a planted, inclined roof. As a result of this design, the outdoor spaces come in direct visual contact with the planted roof.
