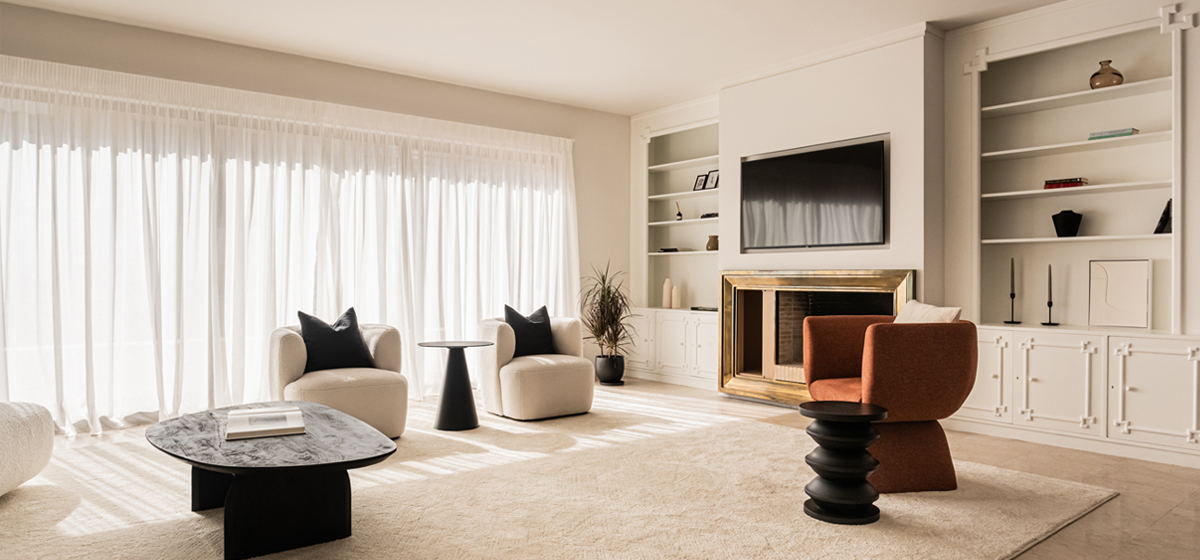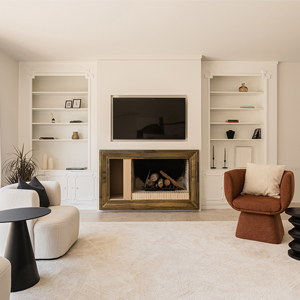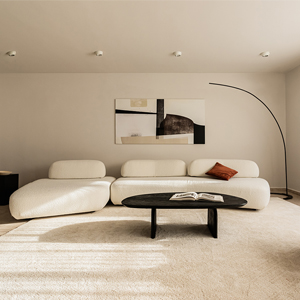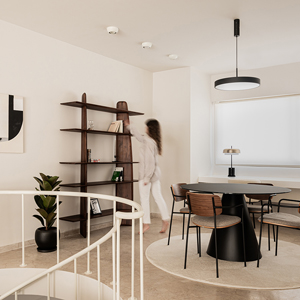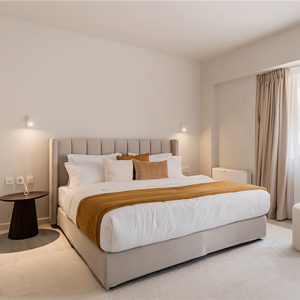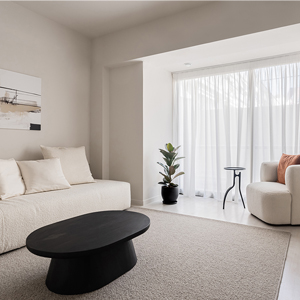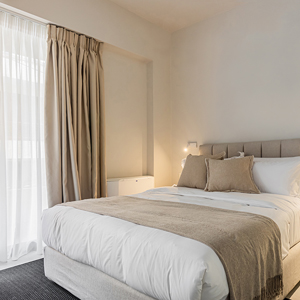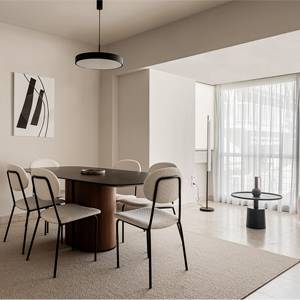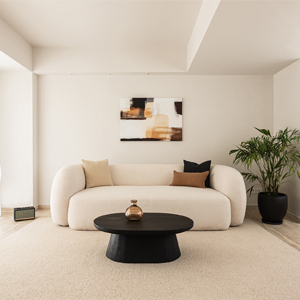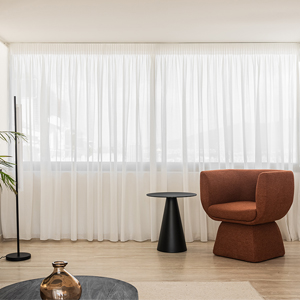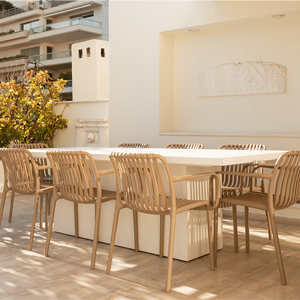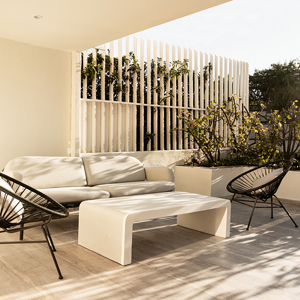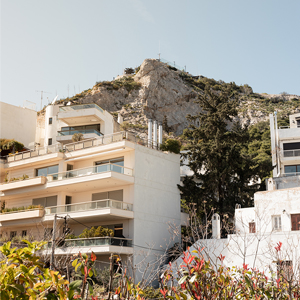House Furnishing, Lycabettus
Τοποθεσία: Λυκαβηττός, Αθήνα
Έτος Μελέτης: 2023
Έτος Ολοκλήρωσης: 2024
Ομάδα Μελέτης: Γιώργος Τζορμπατζίδης, Εύα Τζίνη, Δανάη Ζούνη-Τσίτουρα
Ομάδα Επίβλεψης: Γιώργος Τζορμπατζίδης, Εύα Τζίνη, Δανάη Ζούνη-Τσίτουρα
Φωτογραφία: Piyi Wong
Εμβαδόν: 347m2
Location: Lycabettus, Athens
Year of Design: 2023
Year of Construction: 2024
Design Team: George Tzorbatzidis, Eva Tzini, Danae Zouni-Tsitoura
Supervision Team: George Tzorbatzidis, Eva Tzini, Danae Zouni-Tsitoura
Photography: Piyi Wong
Area: 347m2
Η ομάδα μας ανέλαβε την επίπλωση πενταώροφου κτιρίου της δεκαετίας του ’70, στην περιοχή του Λυκαβηττού, ώστε να αποτελέσει ενα σύγχρονο κατάλυμα φιλοξενίας.
Λειτουργικά το κτίριο αναπτύσσεται κατακόρυφα. Στο ισόγειο υπάρχει χώρος υποδοχής και χώρος στάθμευσης, στον πρώτο όροφο τρία υπνοδωμάτια, ενώ στο δεύτερο όροφο υπάρχει το κύριο υπνοδωμάτιο με λουτρό και ο χώρος της τραπεζαρίας και της κουζίνας. Στον τρίτο όροφο βρίσκεται ο βασικός χώρος διημέρευσης του κτιρίου και στον τέταρτο υπάρχει μικρό καθιστικό καθώς και δώμα/βεράντα με απρόσκοπτη θέα προς το Λυκαβηττό.
Το κέλυφος του κτιρίου, τα υλικά και η γεωμετρία των χώρων αποτέλεσαν την βάση για το σχεδιασμό μας. Η μαρμάρινη επένδυση του κτιρίου στην όψη, τα μπεζ μαρμάρινα και ξύλινα δάπεδα στους εσωτερικούς χώρους, οι λευκές τοιχοποιίες, οι μεγάλοι ενιαίοι χώροι, τα μεγάλα ανοίγματα, η κεντρική κυκλική μεταλλική κλίμακα, προσδίδουν μια αίσθηση απλότητας, φωτεινότητας, ευρύτητας και ζεστασιάς. Τα χρώματα, οι υφές, τα υλικά και τα σχήματα των επίπλων που επιλέχθηκαν εναρμονίζονται με το ύφος του κτιρίου. Καμπυλόσχημες και οργανικές γεωμετρίες αναπτύσσονται με κομψότητα στο ευρύχωρο εσωτερικό του κτιρίου. Λευκοί και μπεζ τόνοι επιλέγονται για τις μεγάλες επιφάνειες επίπλων και υφασμάτων, όπως καναπέδες, χαλιά και κουρτίνες. Έντονα χρώματα και σκουρόχρωμους τόνους συναντούμε σε μικρότερα έπιπλα και αντικείμενα που χρησιμοποιήθηκαν, ώστε να δημιουργούν διακριτικές εντάσεις, διατηρώντας ταυτόχρονα την ισορροπία στο σύνολο.
Our team undertook the task of furnishing a five-story building from the 1970s, in the Lycabettus area, so that it could serve as a contemporary hospitality space.
Functionally, the building is developed vertically. The ground floor serves as the entry level, featuring a reception area and an allocated parking bay. Ascending to the first floor, the layout comprises three bedrooms. The second floor is dedicated to the master suite, complete with an en-suite bathroom, alongside an open-plan dining and kitchen area. The third floor is designed as the primary living space, while the fourth floor offers a cozy lounge area that extends to a roof terrace, providing an uninterrupted vista of Lycabettus Hill.
The architectural shell, material palette and spatial geometry served as the foundation for our design approach. The marble-clad façade, the beige wooden flooring within the interiors paired with pristine white walls, expansive open spaces, generous apertures and the central circular metal staircase, evoke a sense of simplicity, luminosity, spaciousness, and warmth. The selected furniture, with its colours, textures, materials and forms, seamlessly aligns with the building’s aesthetic. Curved and organic geometries are thoughtfully articulated within the expansive interior. White and beige hues dominate the larger surfaces, such as sofas, carpets and curtains, fostering cohesion. Meanwhile, vibrant accents and deeper tones feature in smaller furnishings and decorative objects, introducing subtle contrasts that enhance the design’s overall harmony.
